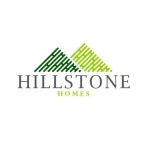Plot 3
Description
A split-level “upside down” house of a contemporary design with an upper level balcony overlooking the living areas on the lower level. It is constructed mainly in brick with panels of grey stained horizontal weatherboarding on the front and rear elevations under a traditional plain tiled roof.
The property has a landscaped front garden, a double garage with further car parking available on the drive to the front of the house and an enclosed rear garden with patios and footpaths.
Details
A four bedroom detached family home with two ensuites.
- Detached
- 4 Bedrooms
- 2 Ensuites
- 2041 SQFT

