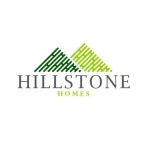Plot 4
Description
Constructed mainly in brick with panels of grey stained vertical boarding with a projecting brick gable to the front elevation and an over-sailing roof creating a large open sided porch above the front door. The rear elevation is predominantly finished in a grey weatherboarding, all under a traditional plain tiled roof.
The property has a landscaped front garden and an enclosed rear garden with patios and footpaths. The double garage has a pyramid clay tiled roof, surmounted by a cupola and a gated front drive.
Details
A four bedroom detached family home with two ensuites.
- Detached
- 4 Bedrooms
- 2 Ensuites
- 2019 SQFT

